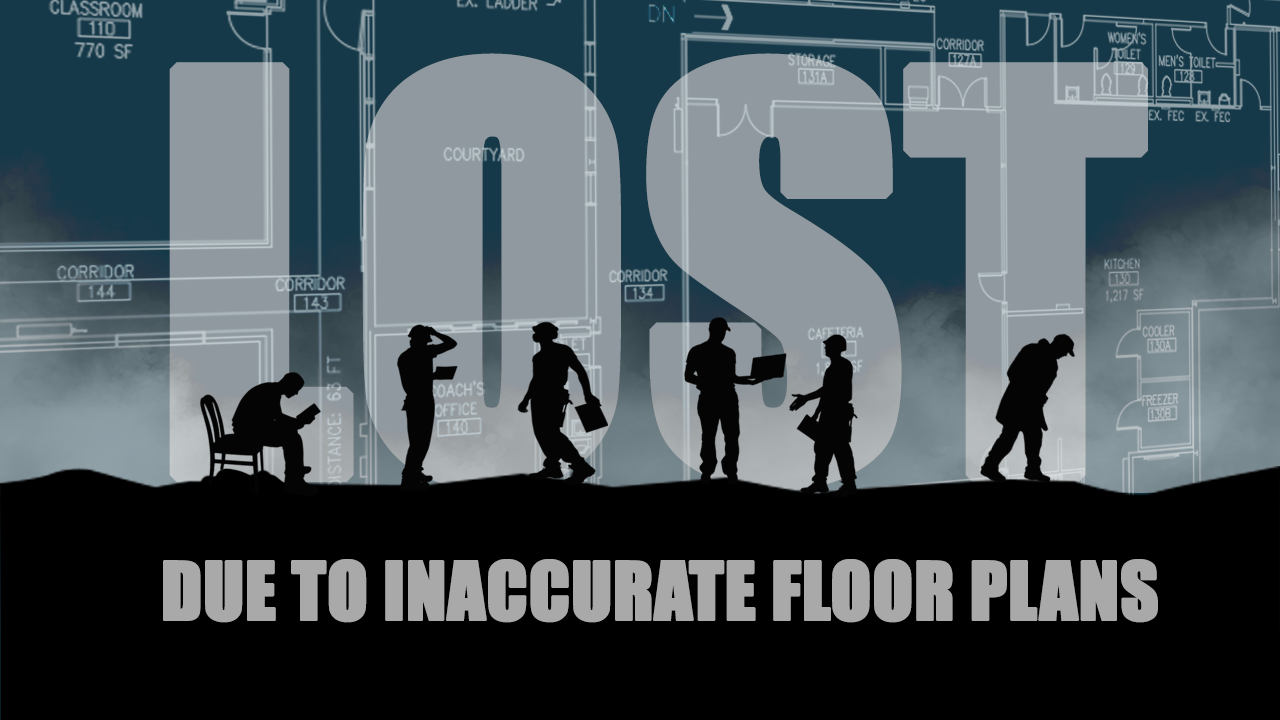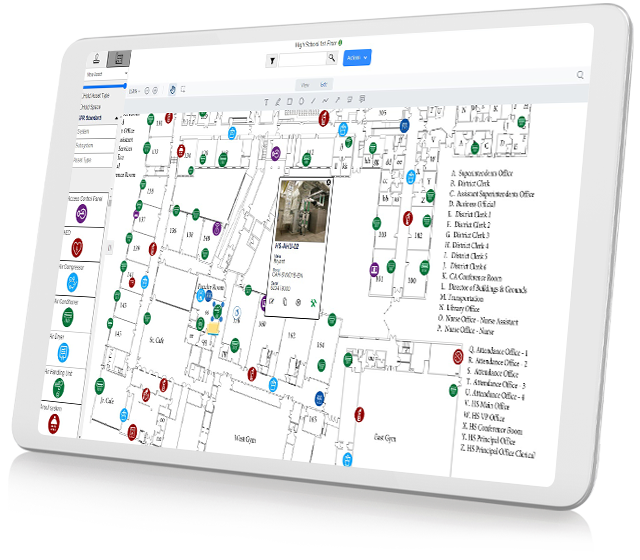Gain efficiencies with accurate floor plans
MasterLibrary
Don’t get lost in your District's buildings.
Imagine driving to an unfamiliar place with GPS software that shows bad street names, wrong exit numbers, and roads that don’t exist. How confident would you be that you’re on the best route to your destination?
Many school districts have building floor plans that are very much like out-of-date maps with:
- Incorrect and missing room numbers in some or all buildings or wings.
- Doors and walls shown that were demolished or added long ago.
- Conversely, entire renovations or additions are not available as part of a single detailed floor plan.
Accurate floor plans are vital to many aspects of facility operation and management including best practices for both Facilities and IT staff, as well as their respective vendors.

While buildings evolve, floor plans lag.
While every building is constructed from a detailed set of drawings and specifications, facilities evolve over years as portions are remodeled and/or entire wings are added. The renovations and additions themselves are well documented but floor plans, as a whole, are often not updated with these new projects.
Compounding the issue are the timeframes involved. Facility capital projects occur over decades and usually overlap both managers and maintenance staff’s tenures. No single District staff member—or its Architect—has access to an up-to-date comprehensive set of floor plans.
This leaves Facility and IT managers sifting through decades of partial drawing sets to locate a specific piece of information required for the task at hand. This process is both inefficient and prone to error which can literally be a matter of life and death where life safety is concerned.
The digital plan room available anywhere, anytime.
The days of having shelves of hard copies organized in a plan room are slowly evolving into digital archives that can be searched on any web-connected desktop computer, tablet, or smartphone.
Today, most construction drawings are turned over in a digital format with unlimited zooming, scaling, and layering capabilities resulting in more detail-rich drawing sets.
Accurate digital drawings also ensure that historic knowledge from senior techs is documented before they retire or move to a different district. This, in turn, facilitates future staff training with an accurate set of up-to-date, secure, and accessible digital drawings.
Having accurate drawings available for new staff can greatly reduce training time especially in districts with many large buildings spread out over multiple locations. This is especially important in learning the locations of mission critical areas of each building.

Systems, systems…everywhere.
Imagine how much easier everyone’s life would be with secure access to an up-to-date set of floor plans for every building in your district. Below are just some of the different operational needs and the responsible parties who would benefit from a single set of comprehensive floor plans.
Fire Alarm
Timing is of the essence.
Security Systems vendors and local Fire Departments
Fire/Emergency Evacuation
Fire, tornado, lockdown, and flood.
Local Fire and other Emergency Services departments, District Facilities staff and Safety Team
Telephone Dialing Plans
Plain Old Telephone Service (POTS) is still vital.
Phone System vendors, local Law Enforcement, and District IT staff
Facilities & IT Serving Zones
Align equipment with building needs.
District Facilities and IT staff, and their vendors and contractors
Cleaning Routes
Map a path to efficiency.
Custodians
Facility Use Requests
Right space, right time, right support.
District Business Office, Facilities and IT staff
Construction Planning
Finally, Construction planning also is easier and more efficient with accurate drawings. The knowledge that all parties are starting with accurate floor plans saves time and provides more accurate estimates in the planning phase. Oftentimes, Architects and engineers cannot schedule a site visit in the early planning stage. Providing accurate drawings is especially helpful to them to make more informed decisions and to develop higher quality design documents for submission.
Improve the accuracy of your District’s floor plans
If you know your District’s floor plans are outdated, there are several ways to get the drawings updated. Oftentimes, several sets of drawings will need to be combined into a single drawing set that shows the current state of the facility.
- Contract the District’s Architect of Record to update the original building CAD files.
- Contract through another vendor that has CAD capabilities.
- Update the drawings in-house (or recreate them) using a floor plan or drawing application.

Coming soon…
The importance of accurate floor plans and…
- Facility Asset surveys performed using ML Drawings® software
- New and traditional IP-connected building systems.