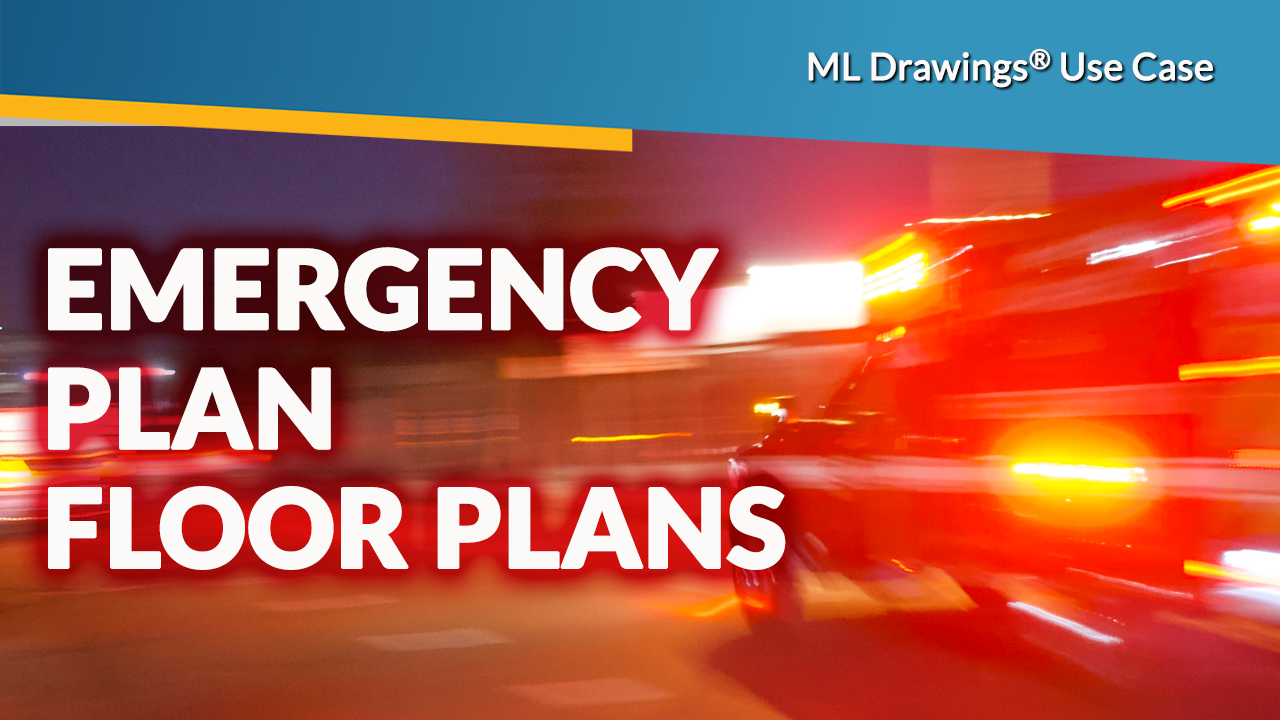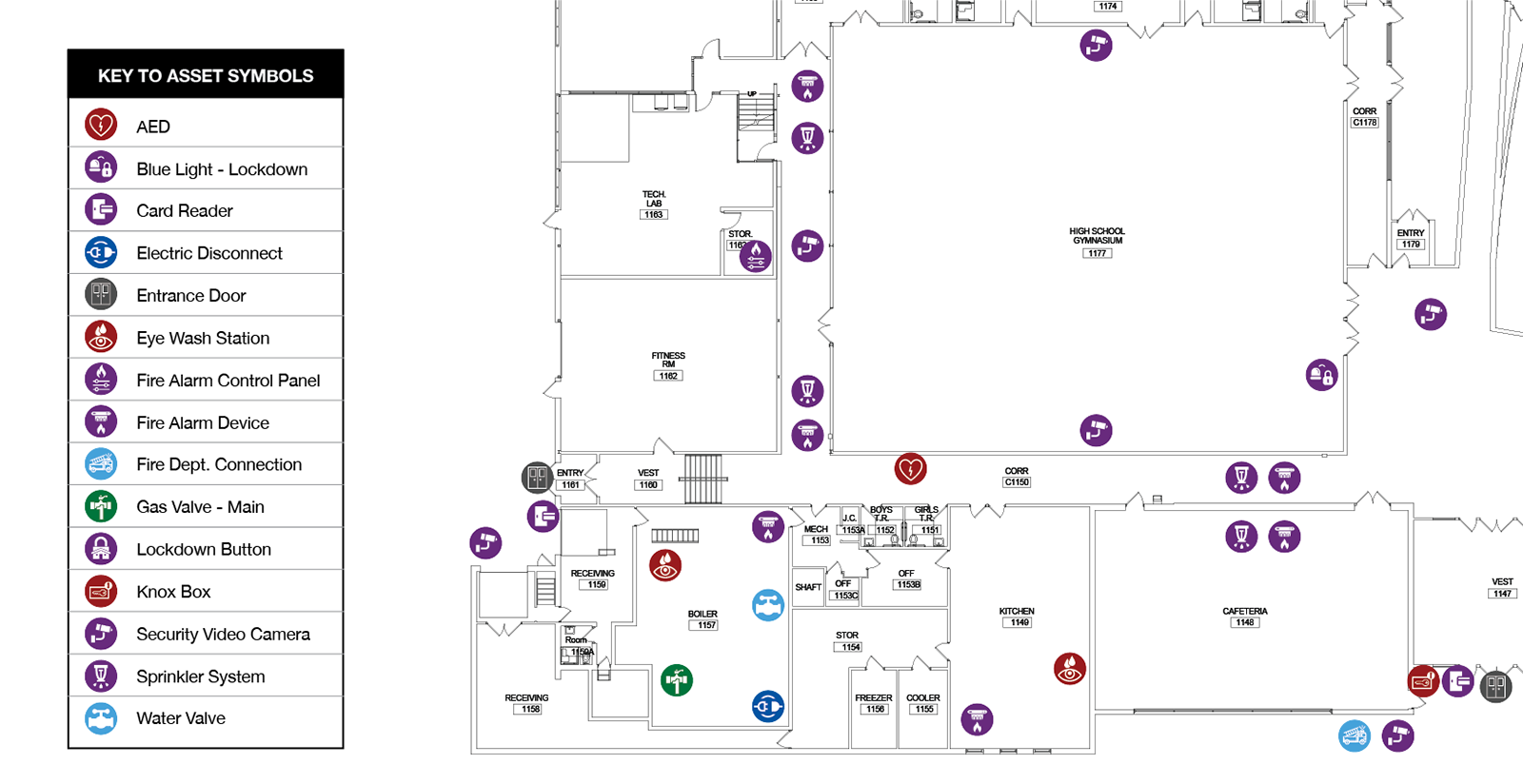ML Drawings Emergency Plans use case: Floor Plans
MasterLibrary
Enhance preparedness with accurate Emergency Use Floor Plans.
ML Drawings Emergency Plans use case: Floor Plans
School districts nationwide are increasingly requiring the development and maintenance of Building-Level Emergency Plans to assist local and state agencies responding to emergency situations within a building.
To ensure emergency responders have fast, efficient access to critical life safety information and equipment, two of the primary requirements for Emergency Plans are:
- Accurate building floor plans with select data and asset locations.
- Campus maps showing entrances, exits, evacuation routes, access roads, etc.
ML Drawings® interactive floor-plan software helps busy Facility Managers easily generate, store, and update the required drawings and maps with all required information for PDF output and/or secure, permission-based live access.
This article discusses the required floor plans and how ML Drawings can be used to meet the requirements of typical Building Emergency Plans. A future article will tackle the details of campus maps and MLD’s related capabilities.

Floor Plan Requirements
Building Emergency Plans typically require accurate floor plans for all district buildings that contains the following information.
Data
- School name
- Street address
- Key to symbols used
- A compass indicating North
- Building entrances/exits with alphabetic or numeric identifiers assigned
- Interior space names
- Windows, interior doors, and room numbers
Labeled Assets
- Building entrances/exits with alphabetic or numeric identifiers assigned
- Common areas/offices labeled by use
- Utility (water, gas, electric) Shut Offs
- Fire Alarm Panels, Fire Sprinkler Control Valves, and Knox Box (Emergency Key Box)
- Emergency and Security Equipment such as AEDs, access control card readers, lockdown buttons, and security video cameras.
ML Drawings to the rescue.
ML Drawings is the perfect and easy solution to maintaining accurate floor plans that meet all the requirements for Building-Specific Emergency Plans.
With its asset mapping functionality and the ability to create filtered floor-plan views of specific emergency-related facility assets, ML Drawings can easily output PDFs with all required information with a single click.

Leverage your Architect’s original CAD files
The required data (listed above) and most of the architectural system related labels can be applied from the base Computer Aided Design (CAD) file from which floor plan PDFs are output.
If your district lacks a set of current floor plans that show windows, interior doors, room numbers, and common areas/offices identifiers, request a set from your Architect of Record.
Having as many required elements as possible from the original CAD file embedded into the floor plan PDF alleviates the need to survey these elements. Additionally, it’s all information that should be resident in the CAD file and only requires a few settings to output the PDF.
Customize ML Drawing® floor plans using filterable views
With more than 200 asset types, ML Drawings® can easily document the exact location of emergency equipment and related items including:
- Building entrances/exits with alphabetic or numeric identifiers
- Water, Gas, and Electric Shut Offs
- Fire Alarm Panels, Fire Sprinkler Control Valves, and Knox Box (Emergency Key Box)
- Emergency and Security Equipment including fire extinguishers, AEDs, video surveillance cameras, and Lockdown buttons.
In addition to PDFs, you can also provide local and state agencies with direct access to your district’s ML Drawings account where they could view live interactive floor plans with the ability to instantly drill down for more information about a device or system.
All views can be secured so only select staff, contractors, or agencies can view certain assets. This feature also facilitates first-time ML Drawings use by external support staff as views are limited to the systems and devices needed for a specific use case (e.g., Emergency Plans, HVAC Maintenance).
Let ML Pro Services do the heavy lifting for you
If you already subscribe to ML Drawings, your facilities and IT staff can self perform location and data capture of the required assets for Emergency Plans.
If, however, your staff is already stretched thin, ML Pro Services can perform on-site asset surveys for fast, accurate turnkey records including custom views and related Preventive Maintenance procedures with schedules and assigned staff or contractors.
Schedule a demo today.
If your district doesn't subscribe to ML Drawings, see what you're missing on our website. Then schedule a demo to see how this asset-mapping solution can meet your district’s specific needs.
Schedule a Demo