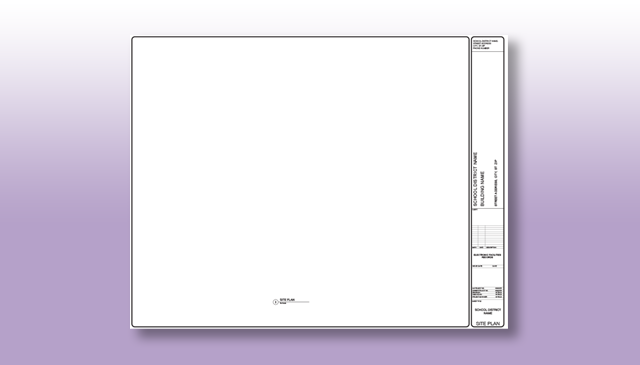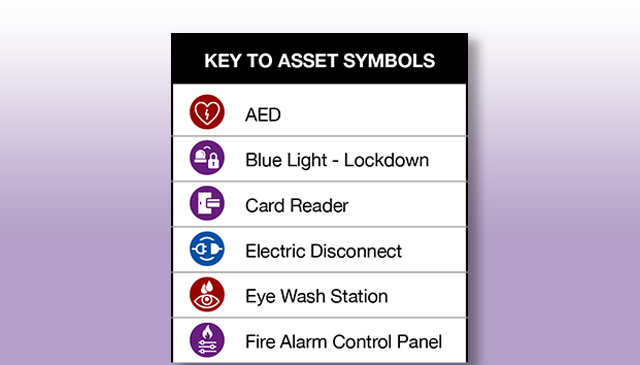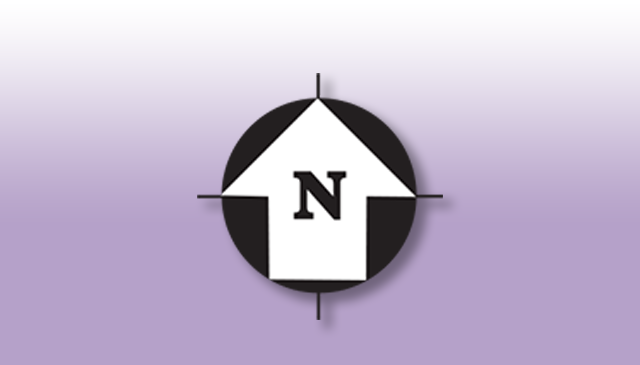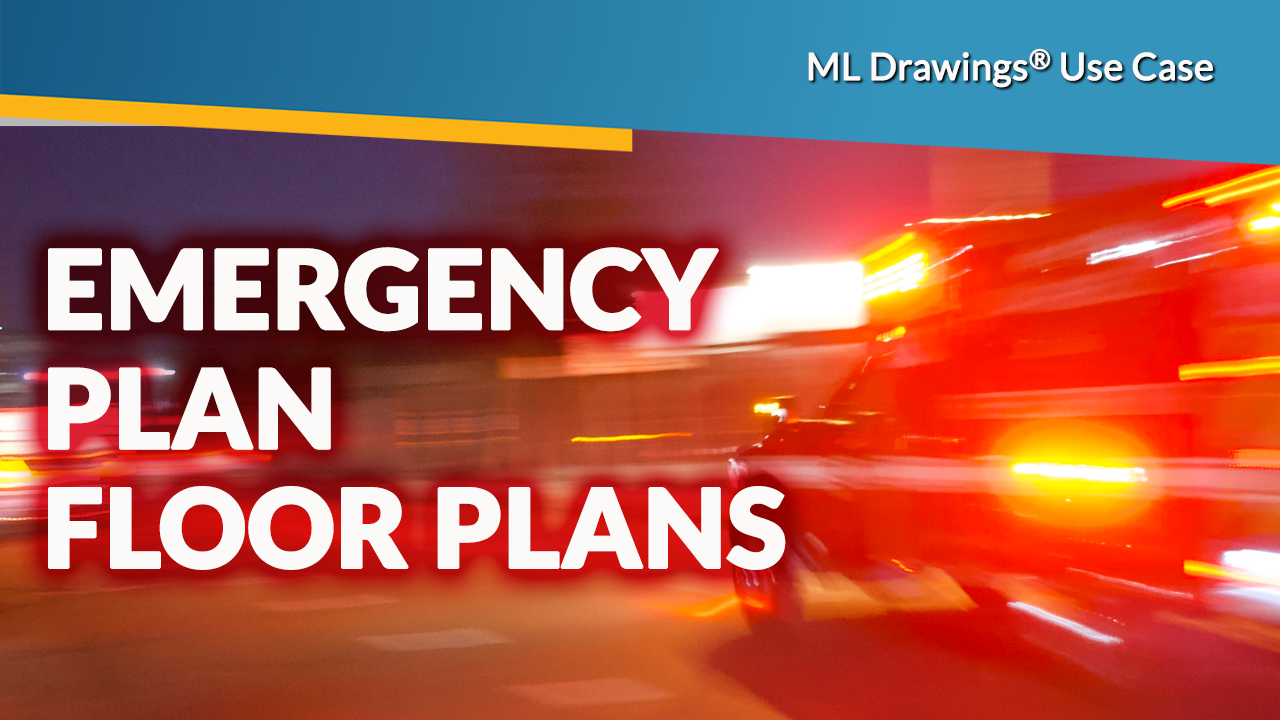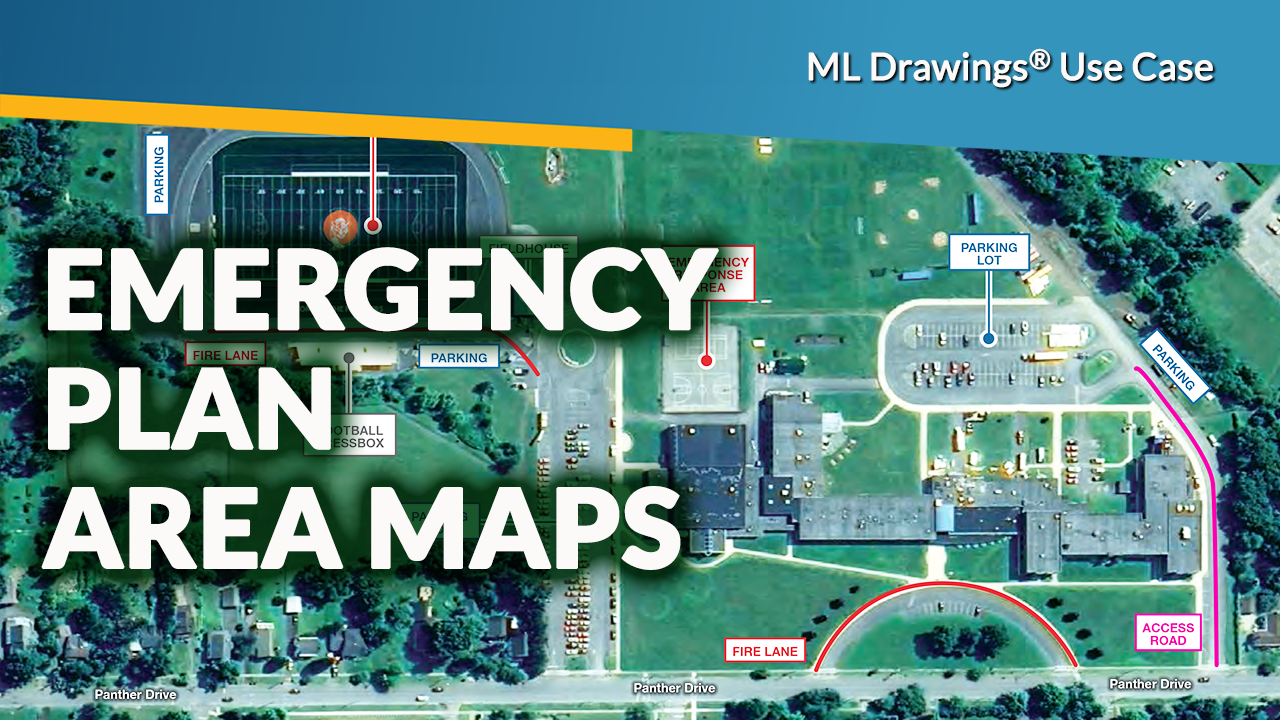Emergency Response Plans – ML Drawings User Resources
MasterLibrary
ML Drawings User Resources for Emergency Plans
ML Drawings
Use these ML Drawings free resources to develop Emergency Response building floor plans and campus maps that meet all 2024 NYSED data requirements. While ML Drawings can be used to develop floor plans with the appropriate asset locations, separate PDF editing software (e.g., Adobe Acrobat®) is also needed for both floor plans and area maps.
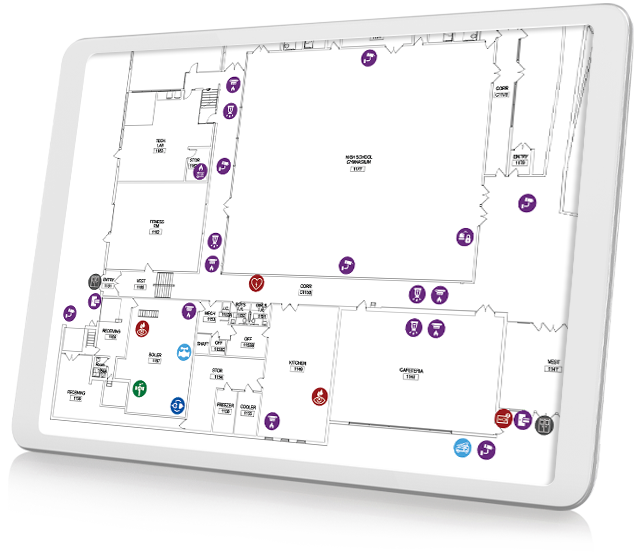
Emergency Response Floor Plans & Area Maps Webcast
ML Drawings Use Case
Learn how ML Drawings® interactive floor-plan software can simplify the creation of emergency use floor plans and area maps that meet updated 2024 NYSED requirements. In this recording of an August 16, 2024 40-minute webinar, MasterLibrary Professional Services Manager Dylan Mercier demonstrates how floor plans can be easily stamped with different asset symbols to accurately show the locations of these critical items. The use of Asset Symbol Keys and other available free user resources are also discussed.
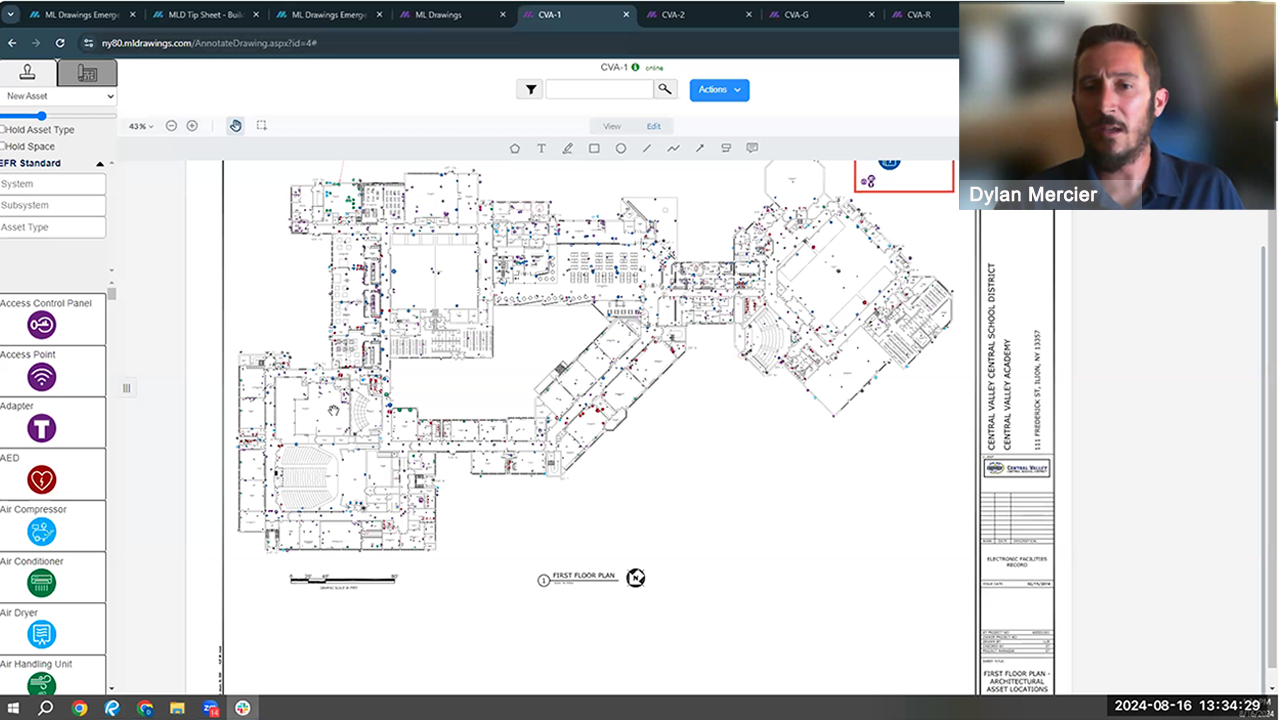
Area Map Title Block
ML Drawings
This T-1 CAD-based Title Block PNG can be customized for each area map with building name and street address using the Type tool in most PDF editing software applications.
MLD Assets Symbols Key
ML Drawings
This PNG file can be placed in ML Drawings-generated Emergency Response floor plans using PDF editing software.
ML Drawings
North compass point
This PNG image file can be placed on floor plans and area map using PDF editing software. Rotate the image so North faces the correct direction on the plan or map.
Emergency Response Plans Tip Sheet
ML Drawings
Get a jump start on meeting the new 2024 NYSED Emergency Response Plan requirements with this ML Drawings Tip Sheet. Learn how to:
- Stamp required asset types on floor plans with MLD. Then use a PDF editor to drop in the Symbols Key.
- Use MLD’s integrated PDF markup tools to develop area maps. Then use a PDF editor to drop in the T1 Site Map frame and North compass point, if needed.
The Tip Sheet PDF also includes links to helpful detailed support articles as well as to the new Emergency Response Plans user resource webpage.
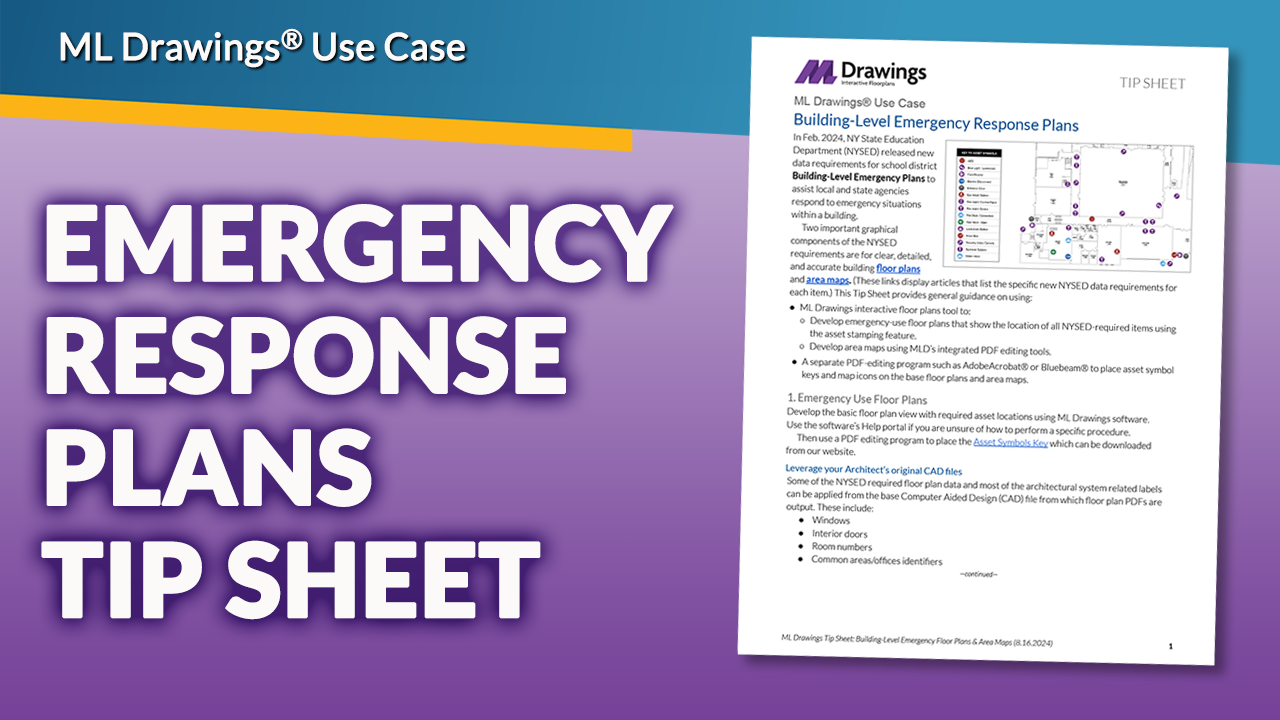
Helpful ML Drawings Emergency Use articles
Emergency Use Floor Plans
Building-Level Emergency Plans
This article discusses the 2024 NYSED Building-Level Emergency Plans floor plan requirements and how ML Drawings can be used to meet most all of them. Leveraging your Architect’s original CAD files and customizing ML Drawing floor plans using filterable views are also discussed.
Emergency Use Area Maps
Building-Level Emergency Plans
2024 NYSED Building-Level Emergency Plans area map requirements are presented as well as how ML Drawings® can be used to develop accurate school district building area maps. Leveraging GoogleMap base image files and using the software’s integrated markup capabilities on your base Area Map are also discussed.
