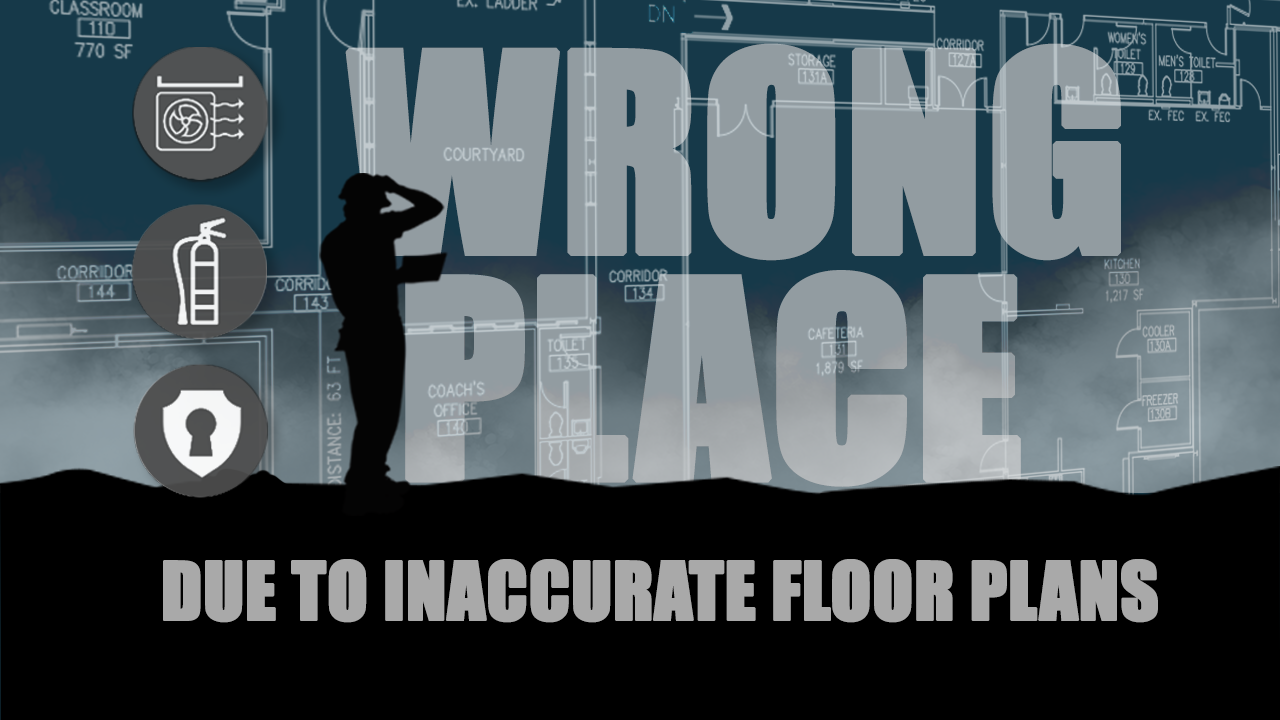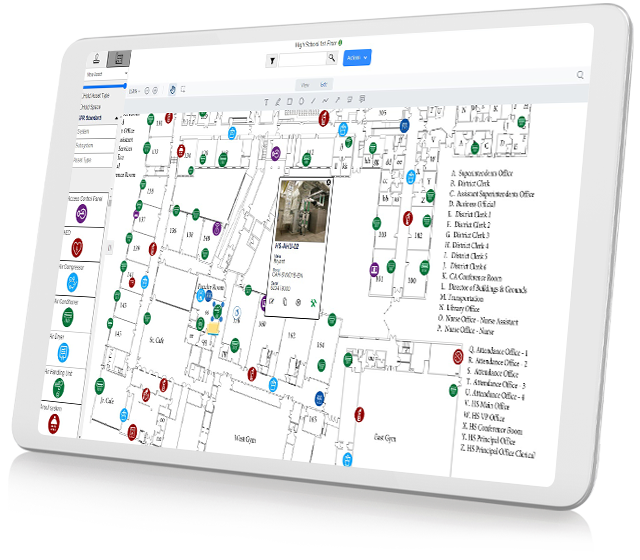Efficient asset surveys start with accurate floor plans.
MasterLibrary
The foundation of every asset management project.
Accurate drawings and floor plans
More and more districts are prioritizing the gathering and maintenance of accurate facility asset data to better control costs, extend systems usable lives, and improve capital planning effectiveness.
Whether self-performed with District staff or via outside contractors, using ML Drawings® software for onsite facility asset surveys is highly dependent on accurate floor plans and associated industry best practices of consistent space naming/numbering conventions.
Accurate drawings and floor plans are the foundation of every asset management project to ensure accurate, efficient asset data capture.

Stamp every asset in exactly the right location.
ML Drawings® software provides asset stamps that are placed on floor plans which allows users to quickly and easily identify the exact piece of equipment that requires maintenance, troubleshooting, replacement, and/or inspection.
Equipment shown on as-built drawings are usually accurate but rarely perfect. Using an online survey tool to capture asset locations and data with photos ensures that the data is accurate and timely. Asset photos support the accuracy of data capture including exact location and condition.
Facilities and IT staff often use different drawing sets with inaccuracies and variations in duplicate or inconsistent space and/or asset names. This greatly impedes cross-department coordination. Other negative byproducts include duplicative time and resources keeping drawing sets up to date, wasted resources, breakdowns in communications, and lost time especially for contractor/vendor support.
Document a building’s evolution with a living set of floor plans.
ML Drawings® software also allows easy base file replacement while keeping asset locations fixed relative to the original drawing. Users can upload new floor plans that have different interior wall layouts as remodels occur including:
- Office cluster changed into large conference rooms (or vice versa).
- Pairs of classrooms converted into large group instruction areas.
- A main entrance vestibule with a single set of doors is expanded into a secure vestibule with two sets of locked doors and a visitor window to increase building safety.
- Additional exterior doors are added to increase evacuation capacity.
- Locker rooms are reconfigured and updated.
There are common drawing updates that are simple to implement. It is a best practice for districts to review drawings for accuracy on an annual basis and have updates made as they occur to maintain a master set of up-to-date floor plans for the entire district.
Using ML Drawings® allows asset data and drawing updates to be easily noted in the field while performing maintenance work so that information is incrementally corrected and updated in real time as the areas are accessed.

Coming soon…
The importance of accurate floor plans for new and traditional IP-connected building systems.
In case you missed it…
Read the first article in this Accurate Floor Plans series, “Don’t get lost in your District buildings.”